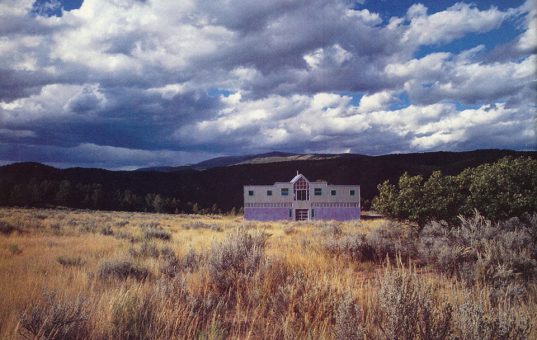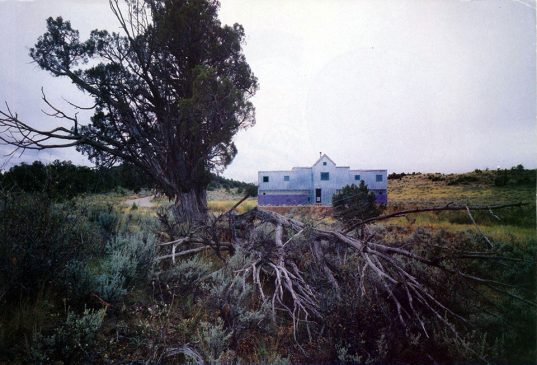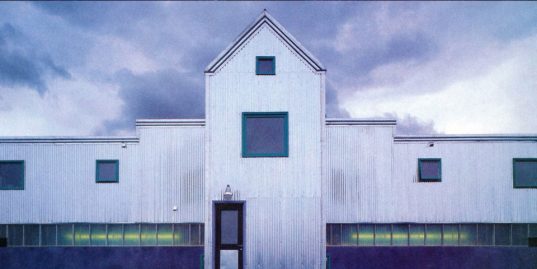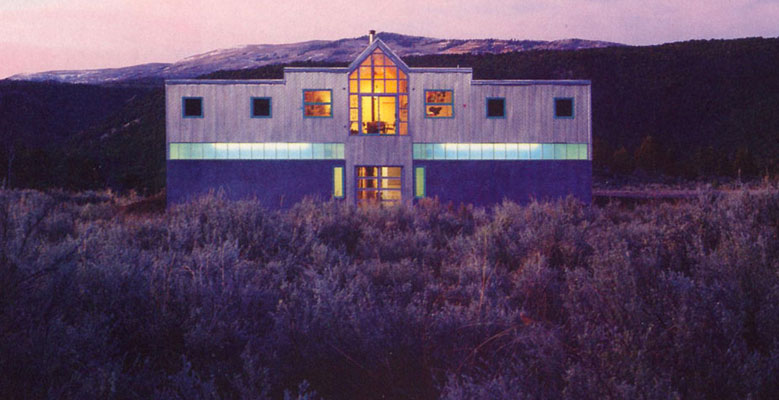In August 1986 artists Janis Provisor and Brad Davis had their newly constructed Colorado home featured in House & Garden magazine. 30 years later, in August 2016, we’re looking back on this eclectic house – designed by architect Harry Teague in collaboration with Janis & Brad – by sharing insights on its unique construction, the pieces they acquired and art they made while living there, and their reflections on it today, including how a remarkable invitation and one memorable item started them down the path to becoming Principals and Creative Directors of FORT STREET STUDIO, makers of luxurious hand-knotted carpets.

At first glance, this steel Kleenex Box, this barn for mechanical cows, this church for cyborgs seems to be hovering over the earth. It’s only on the double take that you realize that this gleaming rectangle is merely the top half of a two-story structure, and that it rests on a ground floor whose exterior walls are of plum stucco – a color and texture that blends so harmoniously with the terrain as to vanish – pulling off a tromp-l’oeil levitation.
Architect Harry Teague, who co-designed the house with Provisor and Davis, felt that in order for it to hold its own in the face of nature’s massive statement it had to be designed in such a way as to reflect a larger object in the landscape. The larger object in this case is Mount Sopris, a razor-ridged, snowcapped behemoth ten miles south that dominates the valley with ‘awesome’ serenity.
-Richard Price, House & Garden, August 1986

The building material also anchors the house to its environs in another way – steel outdoors, is a mirror. It captures the only thing that is constantly moving and changing around these parts – Big Sky. The steel takes on colors that correspond to the mood and time of day. Early mornings make the house gleam a dull gold. High noon turns the house a blinding white. Overcast conditions create an almost oceanic blue-green gleam. Sundown, however, offers the most jarring transformation. There is a three-foot corrugated fiberglass clerestory that runs in an uninterrupted strip the length of the house dividing steel and stucco, and at night, when the stucco vanishes and the plexiglass reflects interior illumination, the house becomes an ascending or descending spaceship supported by its own landing lights.
– Richard Price, House & Garden, August 1986

Of the house’s exterior, Provisor now says, “The cladding of the house was completely our idea. The corrugated metal, and the purple stucco (not painted by actually pigment mixed into the stucco). Brad and I bought the pigments at a beloved art supply store in NY… We then went home and experimented with the proportion of pigment to stucco. Brad figured it out, and gave the construction workers coffee cans to measure…they thought he was nuts. While the neighbors were aghast, we were thinking ‘purple mountain majesty.’ Not sure if I would do a purple house now!”

